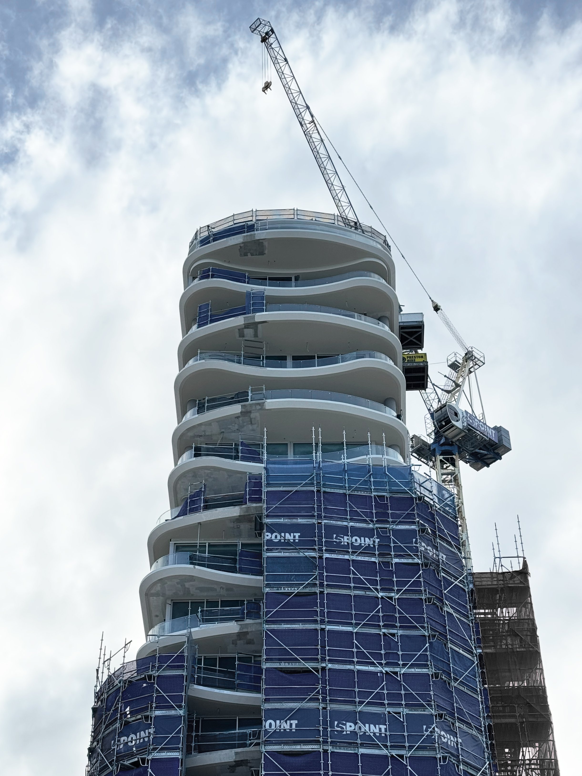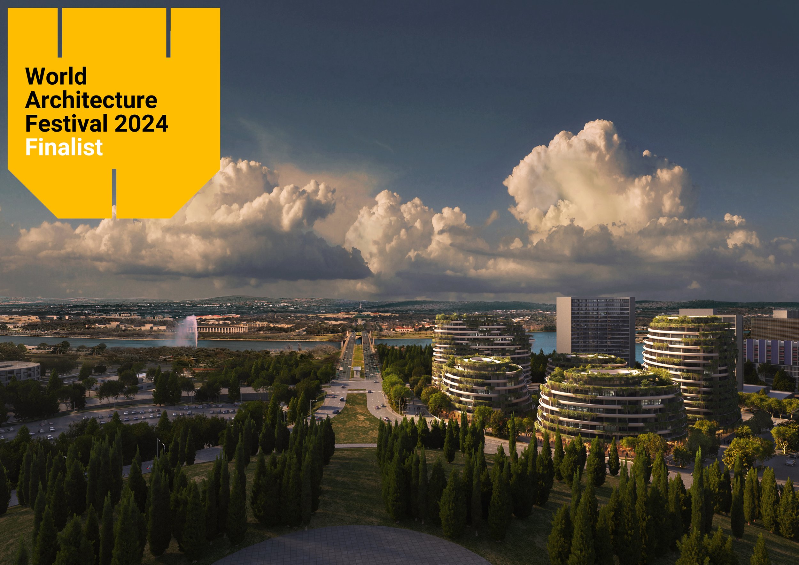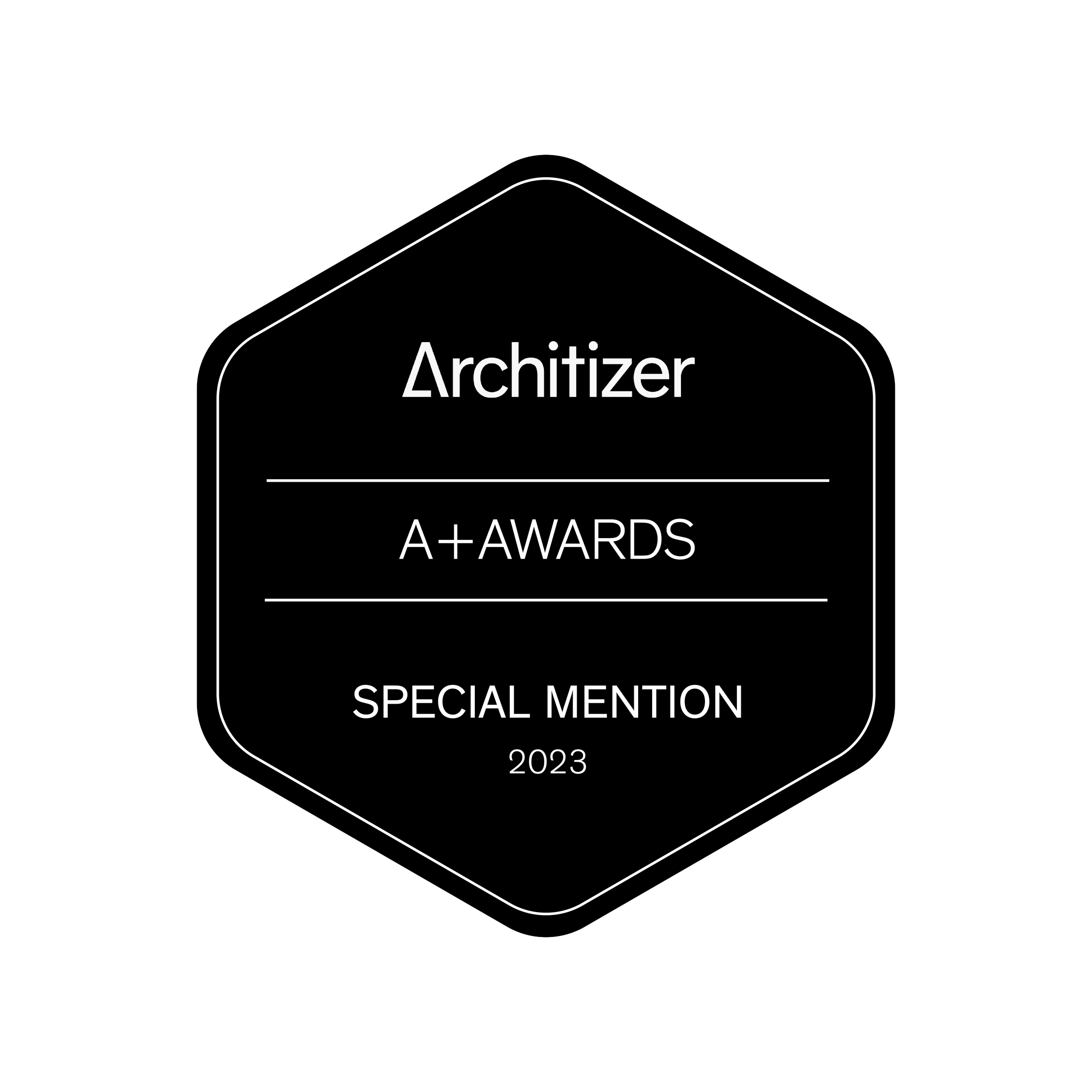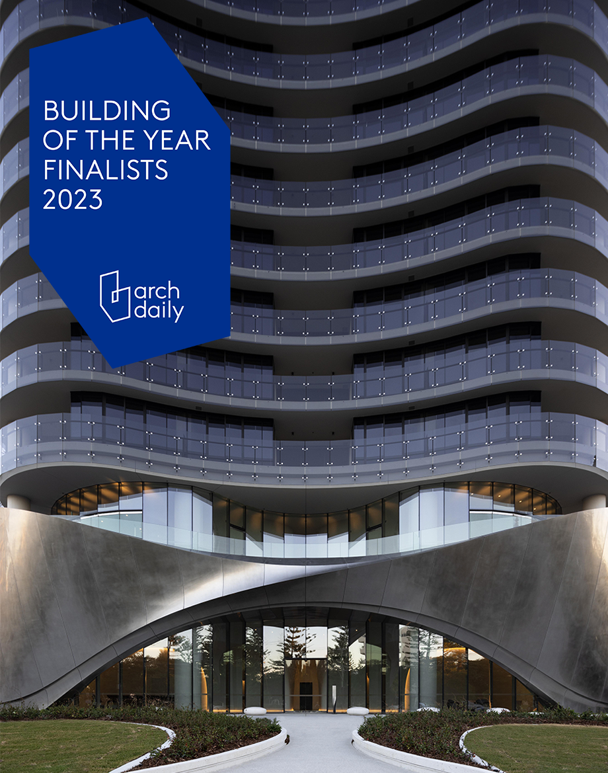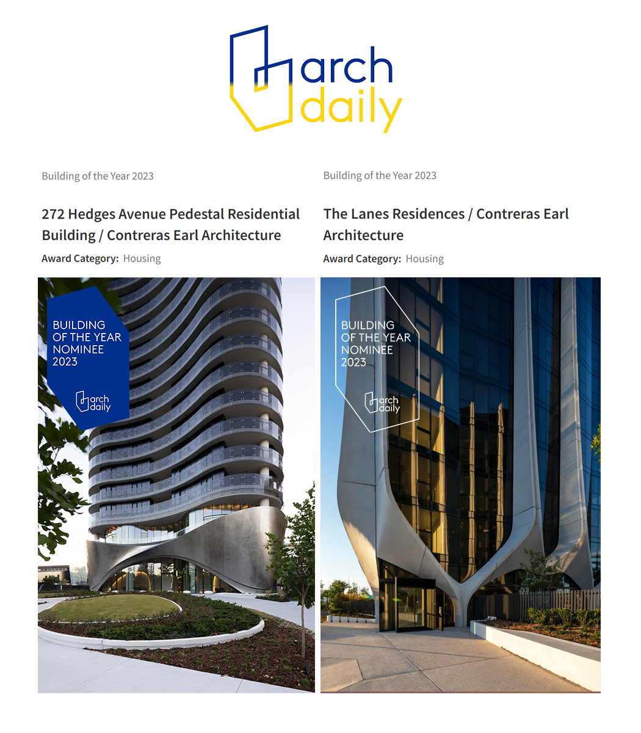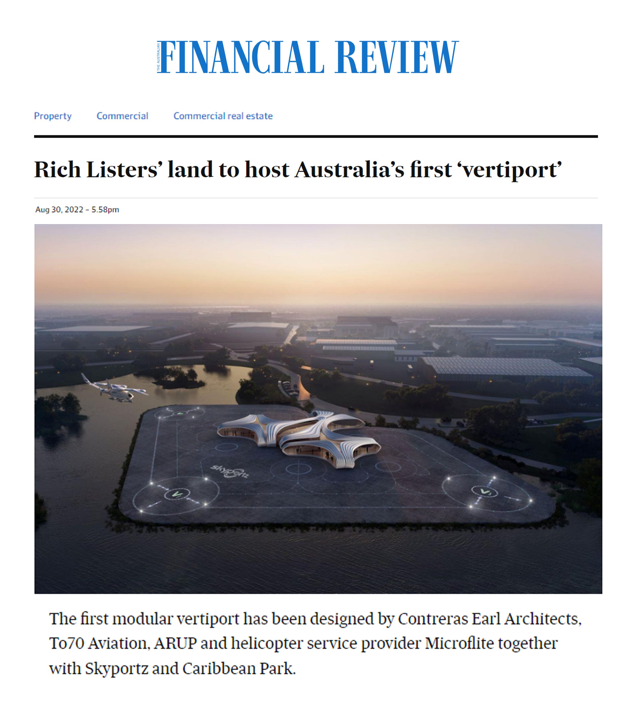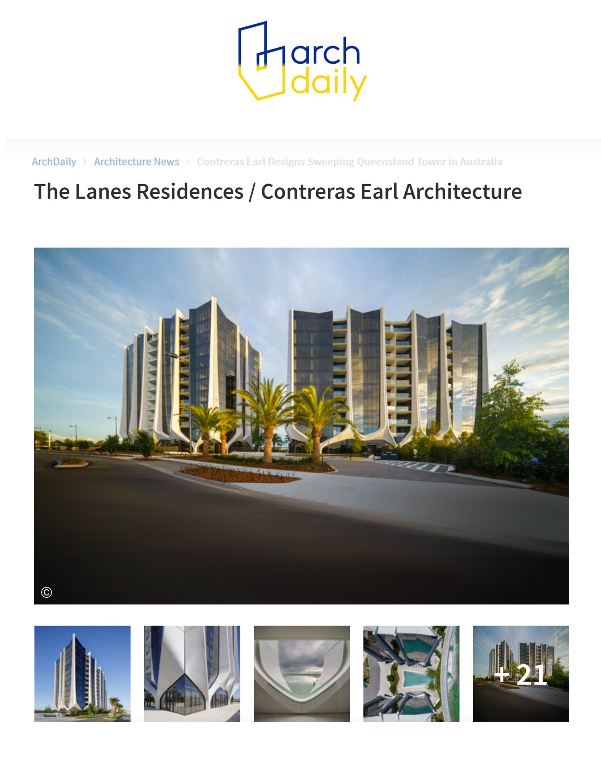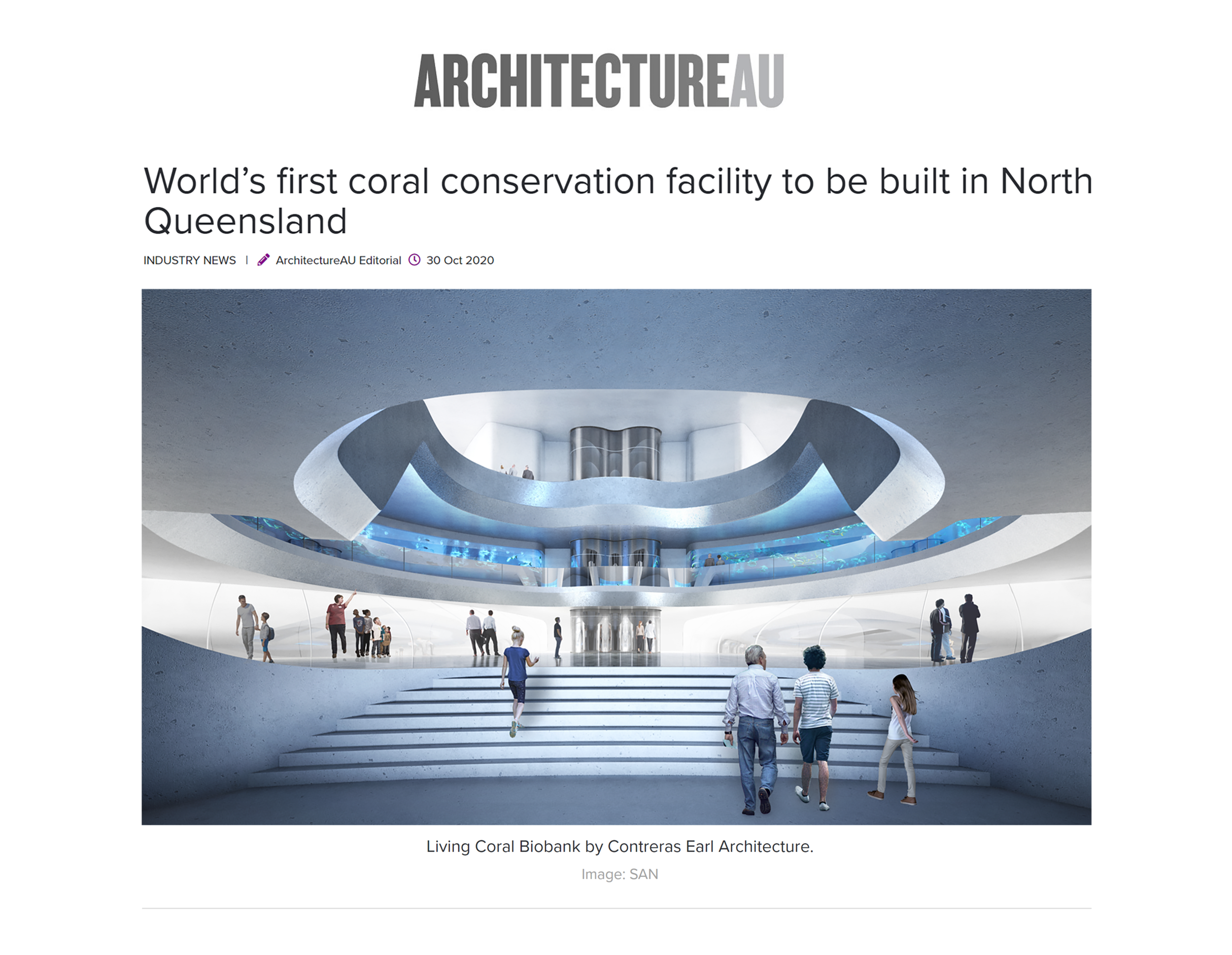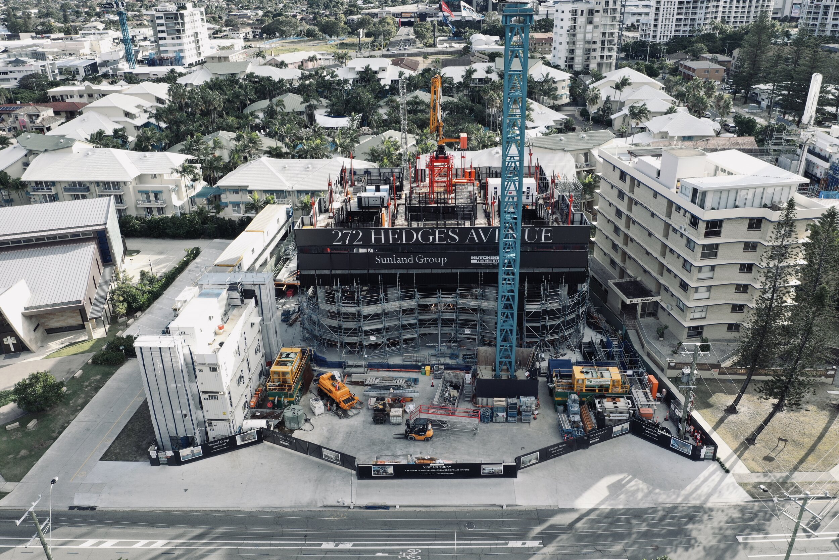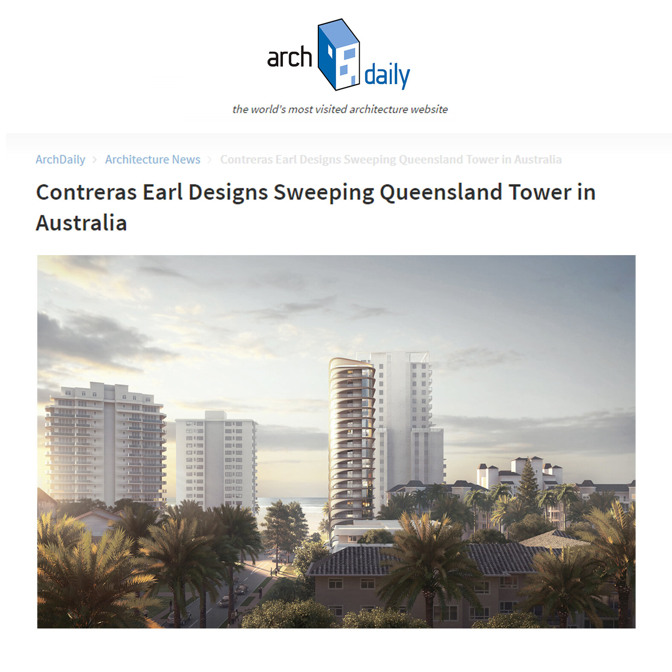2021 - 11 - 20
Jefferson Lane, Palm Beach - DA Approved
Our luxury multi-residential project at Palm Beach has received Planning Approval from Gold Coast City Council.
''The allocation of extra large balconies in each apartment supports flexible living patterns and enables semi-outdoor living all-year round in the sub-tropical climate. The building design (interior and exterior) responds to multiple site parameters such as orientation, context, environment and public realm integration. The directionality and openness of the building towards the ocean was of primary importance, driving the design process''

