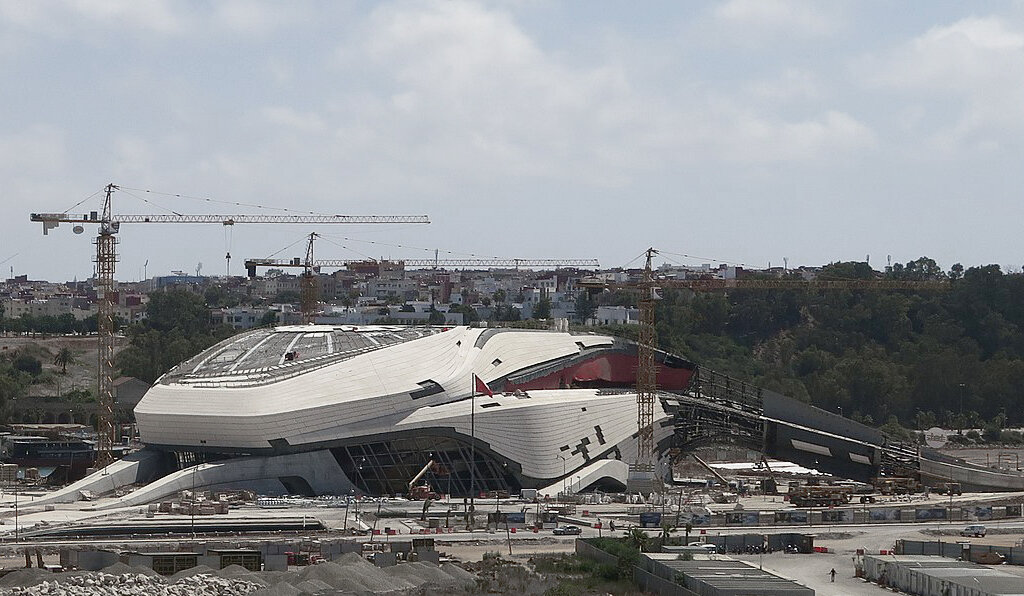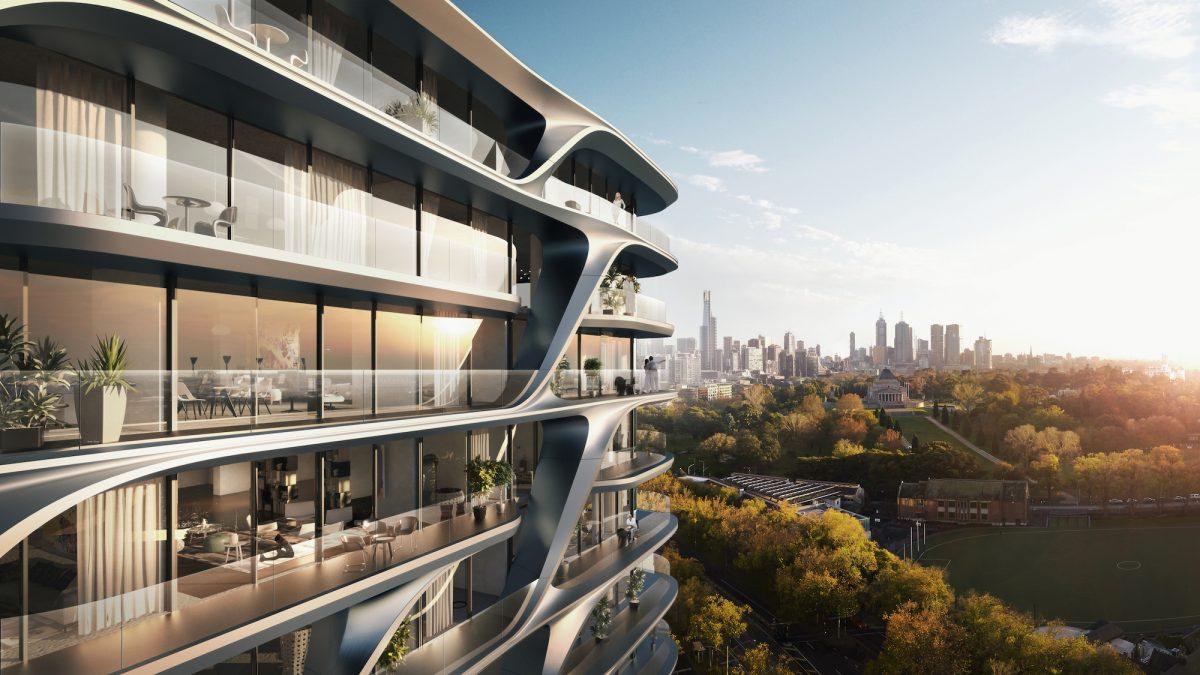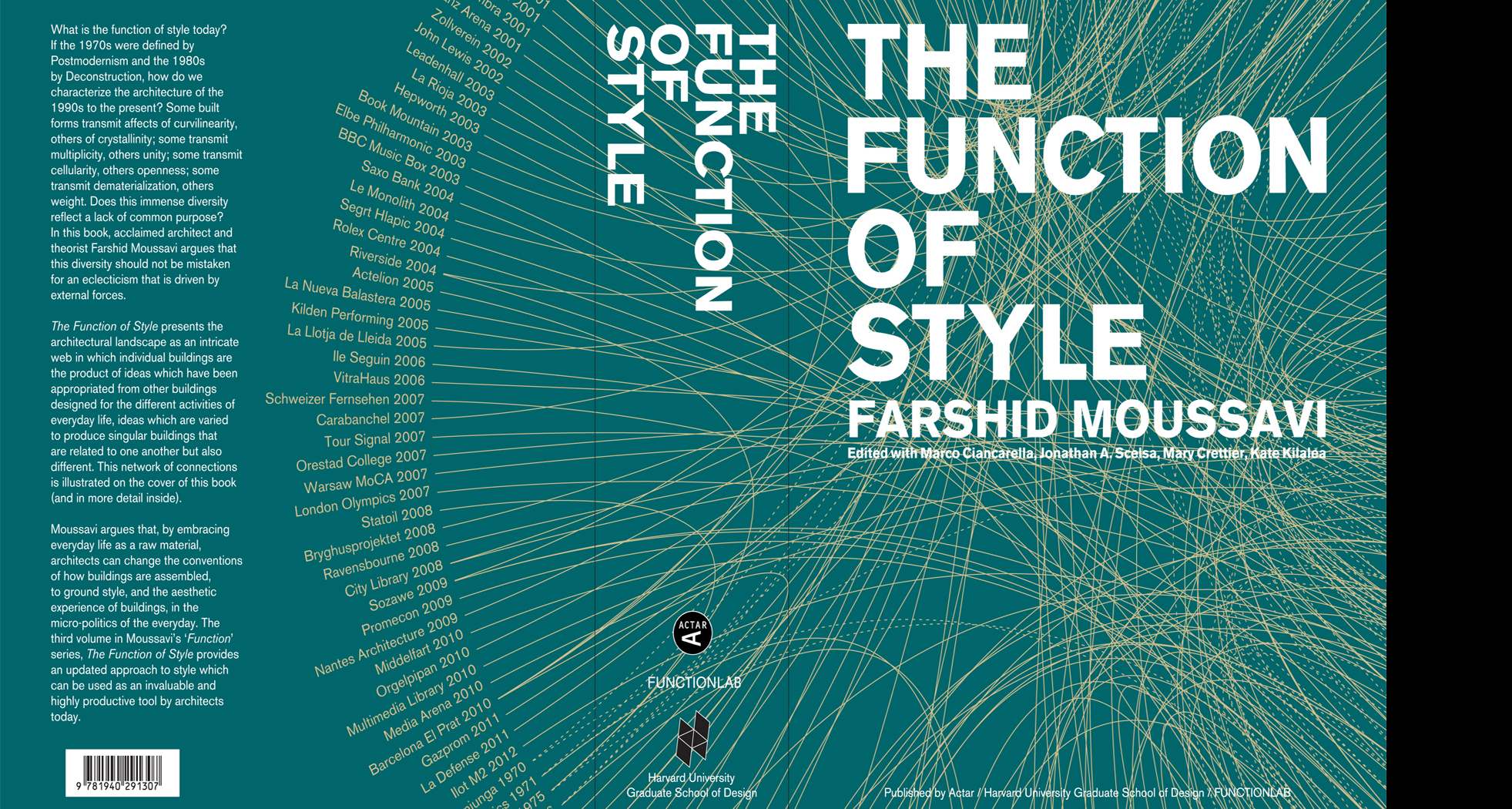Zaha Hadid Architects - Grand Theatre Rabat 2010, Rabat - Morocco
Client : Agence pour l'Aménagement de la Vallée du Bouregreg
Status : Built
Rafael Contreras was one of the main Designers of this cultural building in Rabat (27,000 sqm). ''This project is part of a national programme of cultural development initiated by King Mohammed VI, located on the Bouregreg River between the ancient twin cities of Rabat and Salé. The design takes its energy from the River, generating the landscape of the park that engulfs the amphitheatre and theatre...The €120m project includes an 1800-seat theatre, an open-air amphitheatre with a capacity of 7,000 people, a second experimental performance / rehearsal spaces and an extraordinary restaurant for 350 people''. Zaha Hadid Architects











